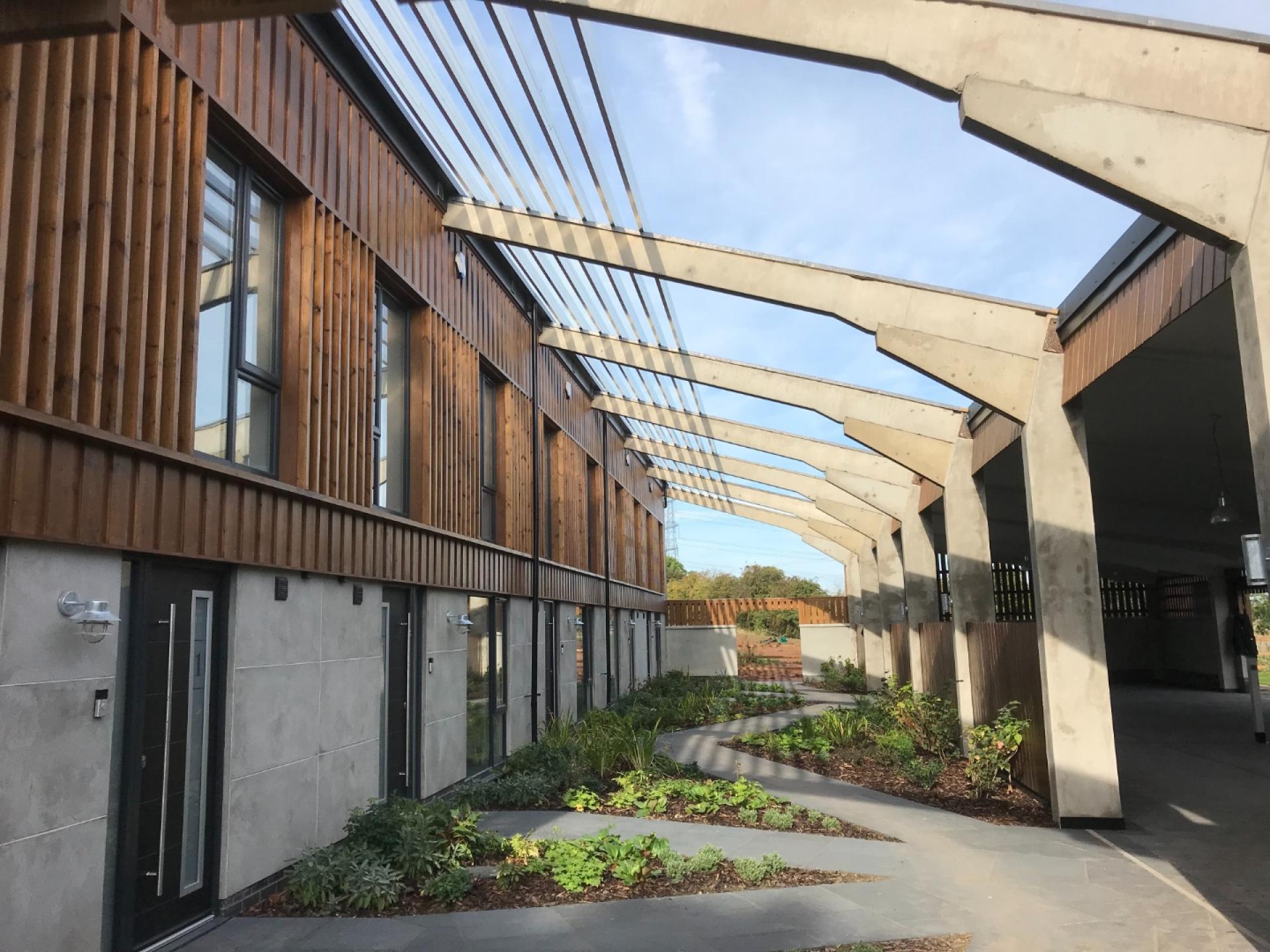
This unique Eco friendly development sits in a rural location off Wilsic Lane, Tickhill, South Yorkshire.
It consists of five town houses designed and built within the footprint of an existing barn structure. The concrete portal frame of the barn is integral to the homes, courtyard and parking area, giving the development the rural characteristics which were intrinsic in achieving Planning Consent under Class Q Permitted Development Rights.
Architects: Peak Architects Ltd, Sheffield
Project Managers: Land Development Solutions
Developer/Contractor: Greenfield Construction Ltd
Client: Hydra Park Properties Ltd
This is a gated community with a comprehensive landscaping scheme externally and within the courtyard of the development.
All the homes were designed with contemporary living in mind. Fitted kitchens incorporating integrated appliances and a large central island offers family living space with bi-folding doors opening onto the individual patio and garden areas.
Each property was built for the future, being energy efficient incorporating the latest air-source heat pumps providing low cost underfloor heating to the ground floor and traditional radiators to the first floor.
In addition there are electric vehicle charging infrastructure points to the nominated parking spaces. Each property was smart wired with Cat 6 cabling providing excellent media provision within the dwellings.
Built over a period of 15 months.
For more details see: https://www.ribaj.com/buildings/peak-architects-transforms-barn-into-rural-mews
Please enquire via Land Development Solutions for further details or if you are considering similar projects.